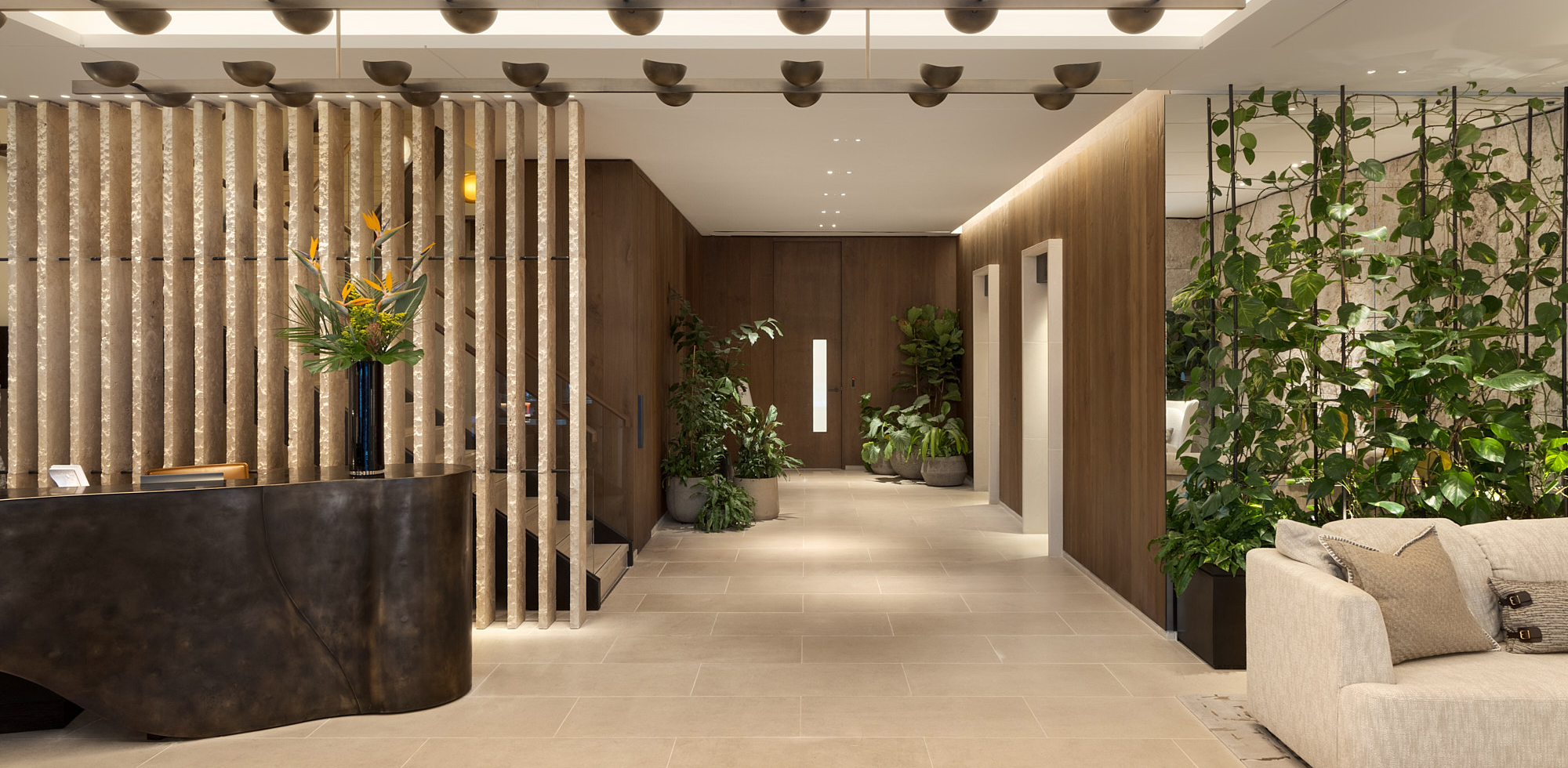
Our Projects

We were pleased to be asked to carry out refurbishment in this mixed-use building in the heart of Mayfair. The works primarily consisted of the complete refurbishment of the main reception of the building, and the construction of new end of trip facilities in the existing basement car park along with in depth base build upgrades.
As part of the reception, we replaced the existing entrance with a new façade and entrance portal and installed a new bespoke timber and metal reception desk. Bespoke joinery was installed, along with a new balustrade to the existing staircase, the lifts were also completely refurbished. The new reception is notable for its use of stone, with new stone flooring and striking natural stone finish to the walls. Overall, the works to the reception updated the tired existing reception to a high-end, luxurious space, befitting the building and the area.
The end of trip works consisted of converting part of the existing car park into a Mayfair-worthy showering and changing experience, as well as reconfiguring the space to create new WCs. A new bike rack area was installed with modern fixtures and all back of house areas upgraded to match the new scheme. An all new mechanical and electrical installation, including bespoke lighting arrangements, was installed throughout both areas of work.
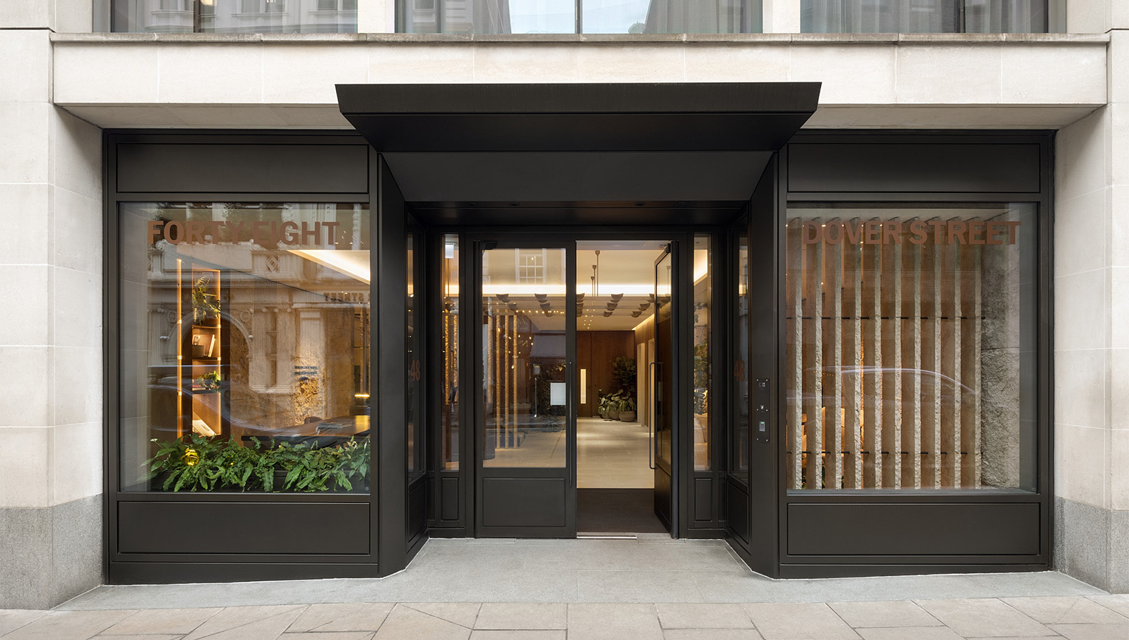
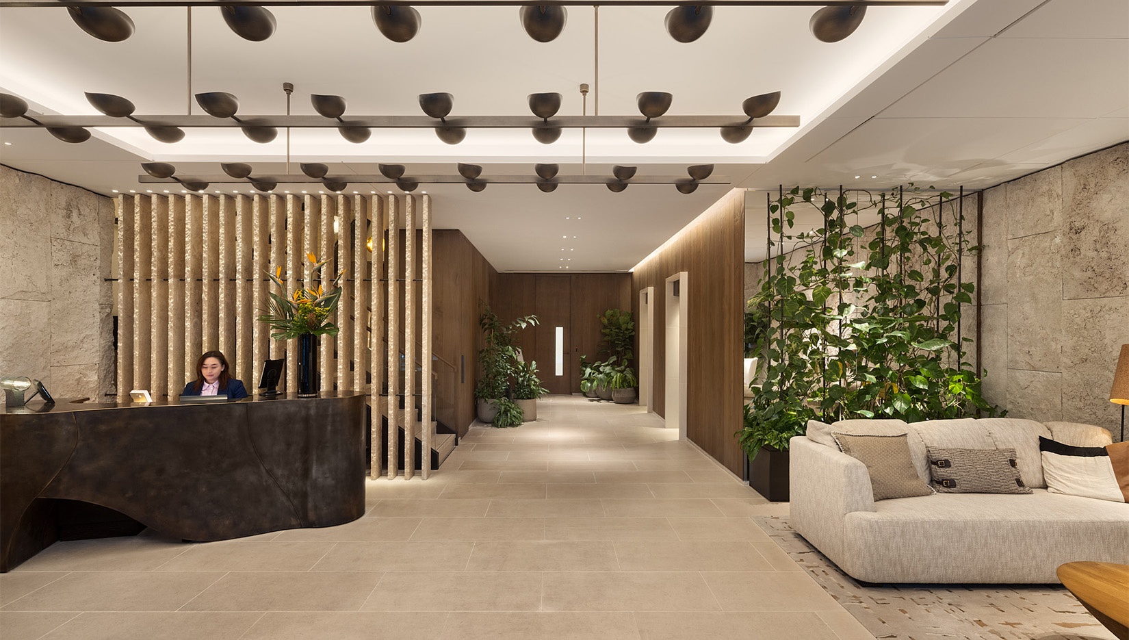
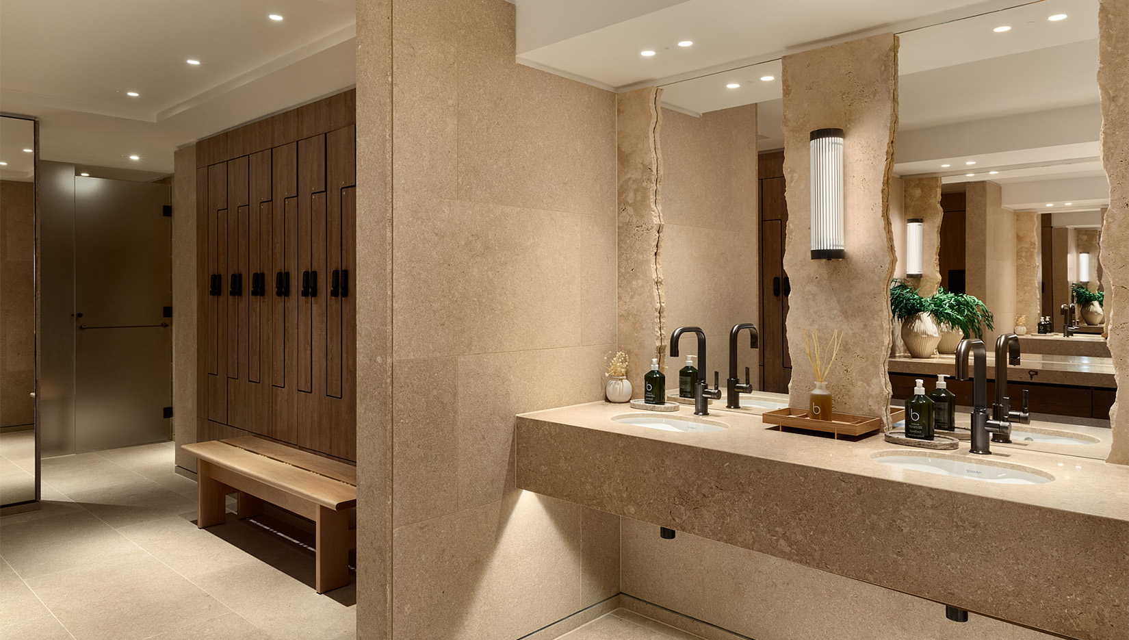
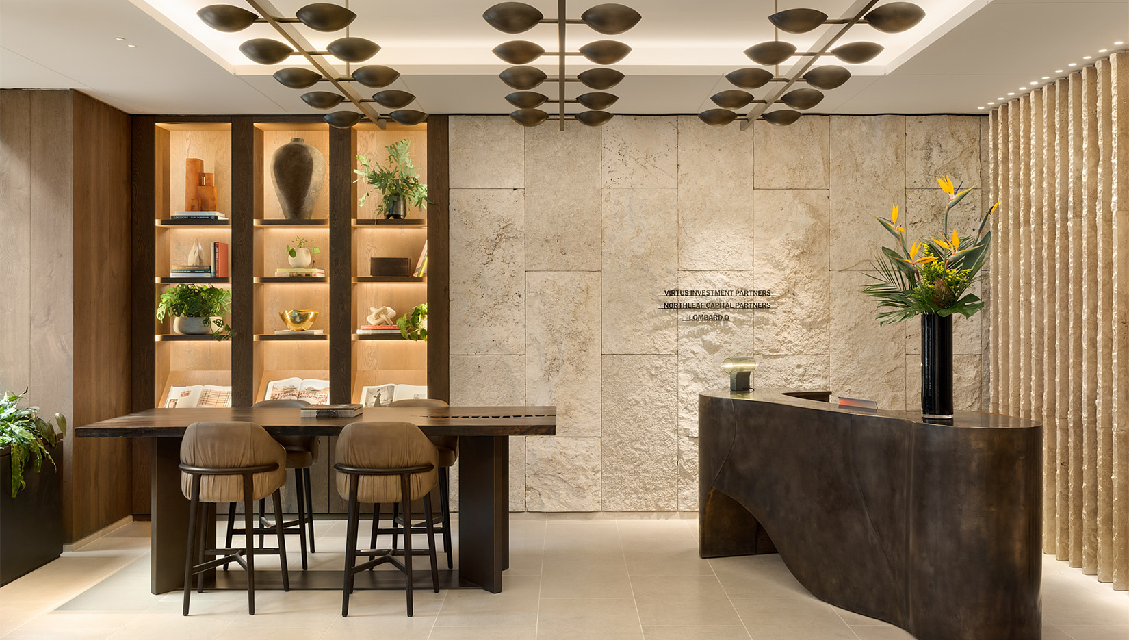
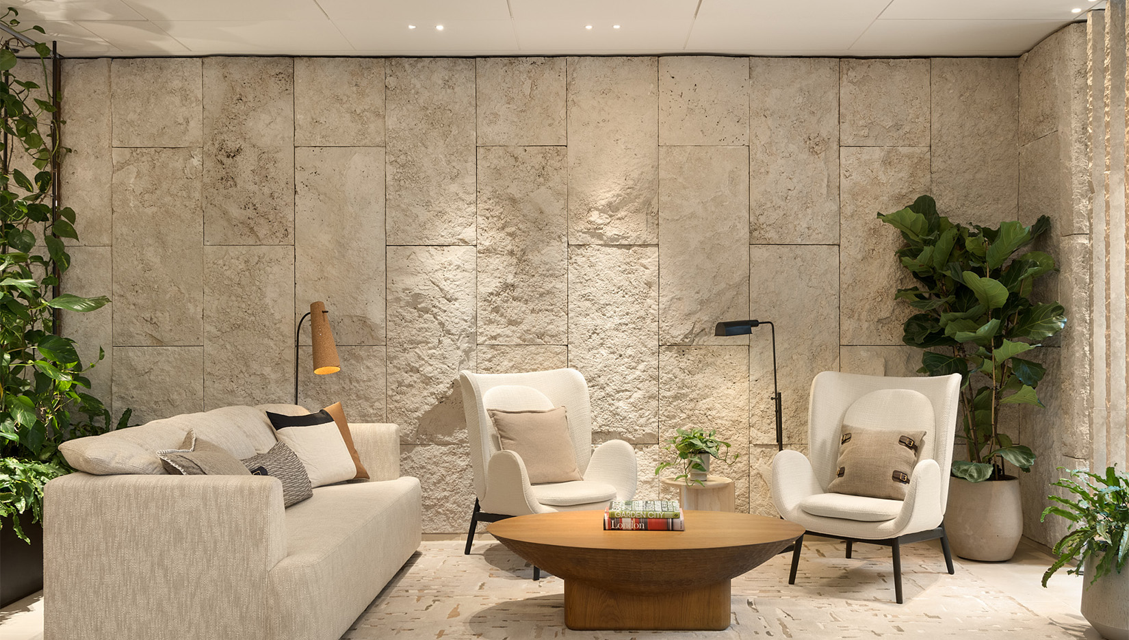
Throughout this project the upper floors of the building remained occupied. We had to ensure that the reception was accessible throughout the period of works. This presented a logistical challenge to determine how to ensure that the reception would remain functional whilst refurbishing the reception.
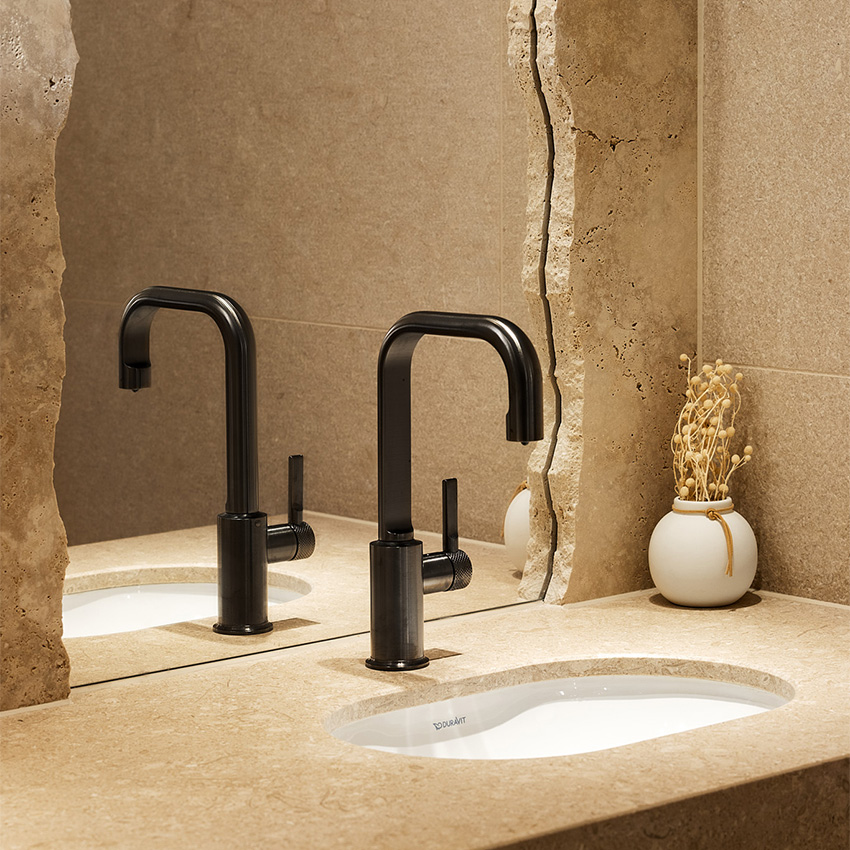
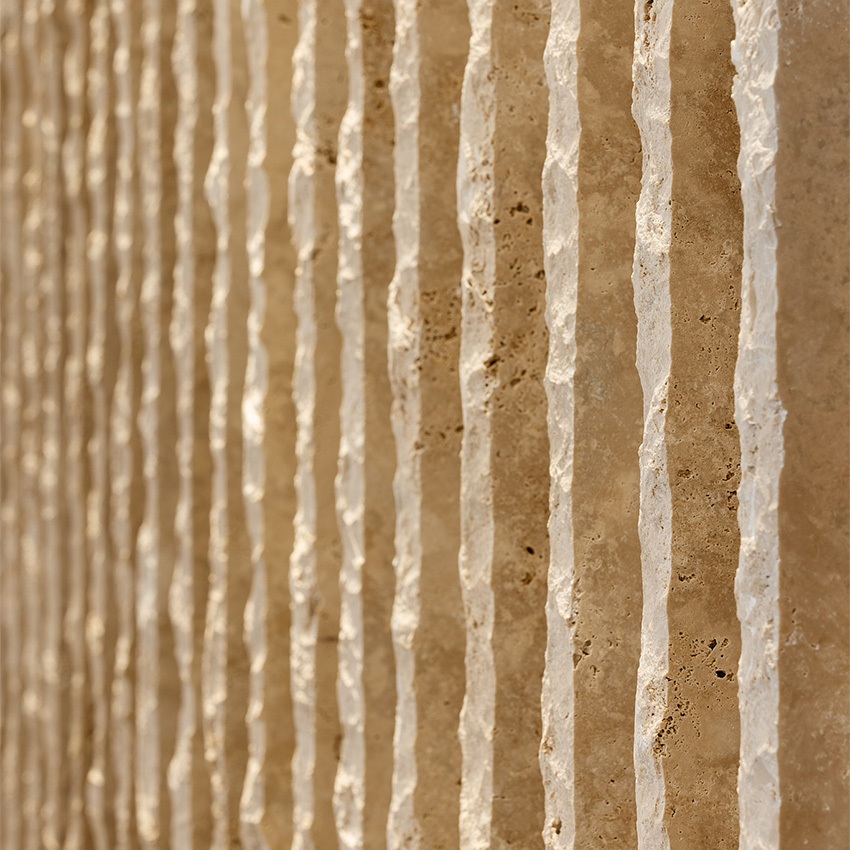
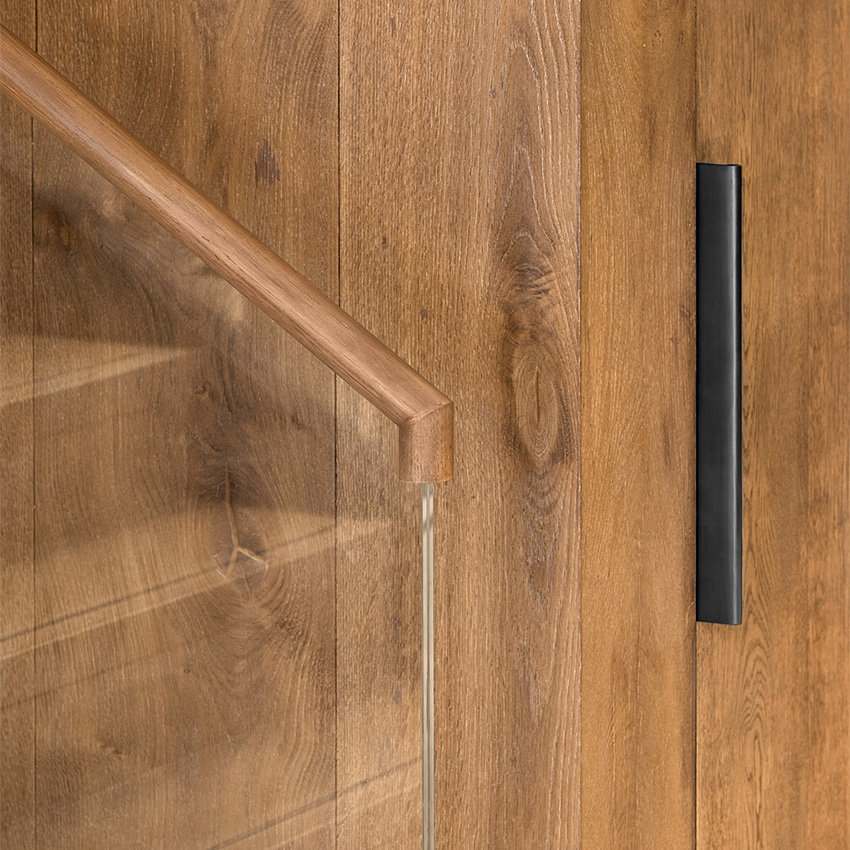
Through careful management, and logistical planning, we kept the reception functional throughout the project. By phasing the works within the reception and carrying works out outside of normal hours of operation we maintained access to the upper floor for the building’s tenants.
Our projects